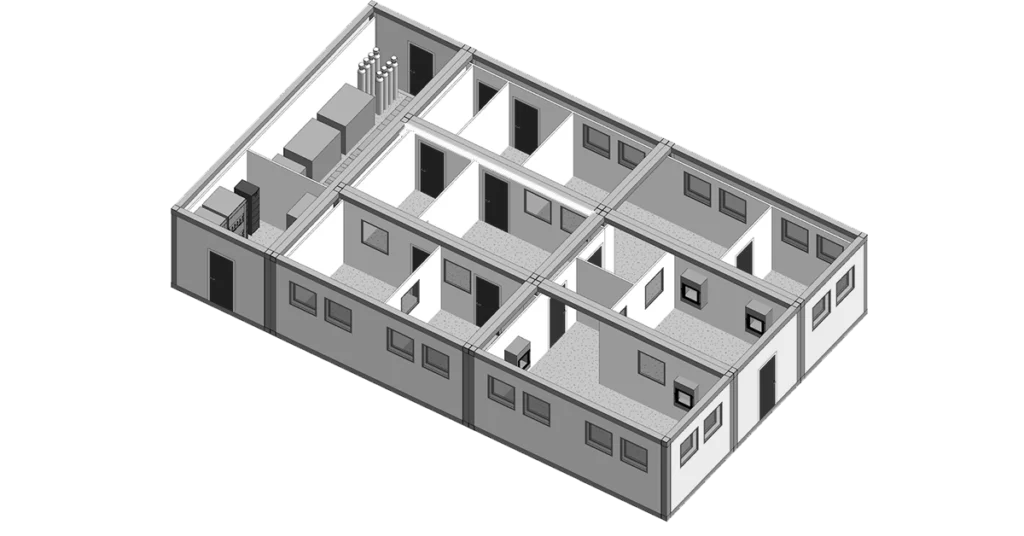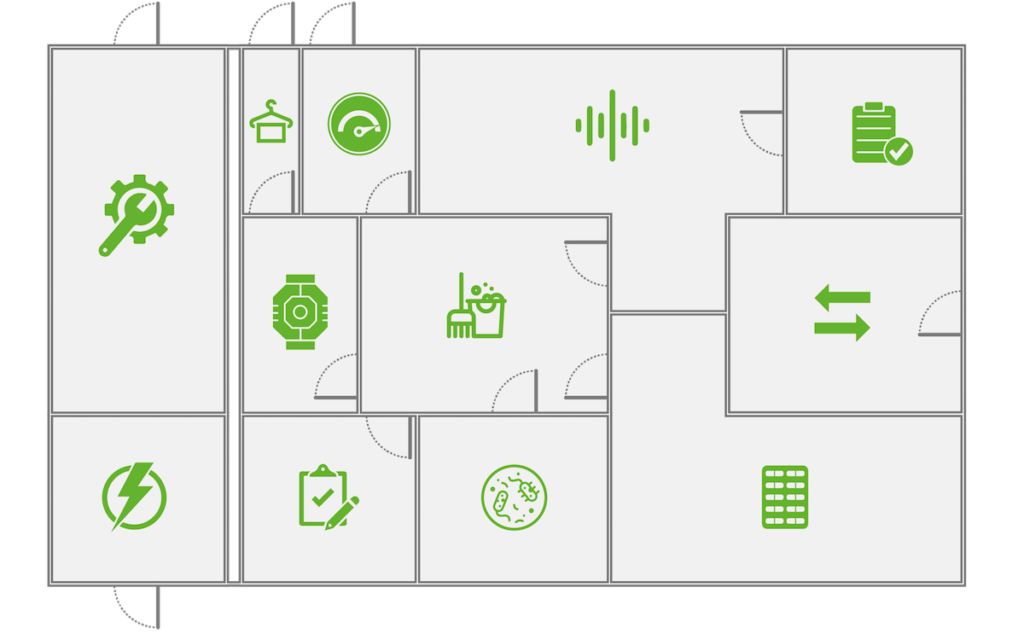This layout is 167m² and enable us to build a Grade C cleanroom to run a bioprocess pilot-scale or clinical testing.


-
 Technical Room: 22.6 m2
Technical Room: 22.6 m2
-
 Electrical Room: 10, 4 m2
Electrical Room: 10, 4 m2
-
 Cloakroom: 3.4 m2
Cloakroom: 3.4 m2
-
 PAL: 8 m2
PAL: 8 m2
-
 IPC: 10.4 m2
IPC: 10.4 m2
-
 MAL: 6.8 m2
MAL: 6.8 m2
-
 Clean Corridor: 17.1 m2
Clean Corridor: 17.1 m2
-
 Innoculum: 11.2 m2
Innoculum: 11.2 m2
-
 DSP: 25.8 m2
DSP: 25.8 m2
-
 USP: 24.9 m2
USP: 24.9 m2
-
 Final Bulk: 10.4 m2
Final Bulk: 10.4 m2
-
 Zone CNC: 16.1 m2
Zone CNC: 16.1 m2