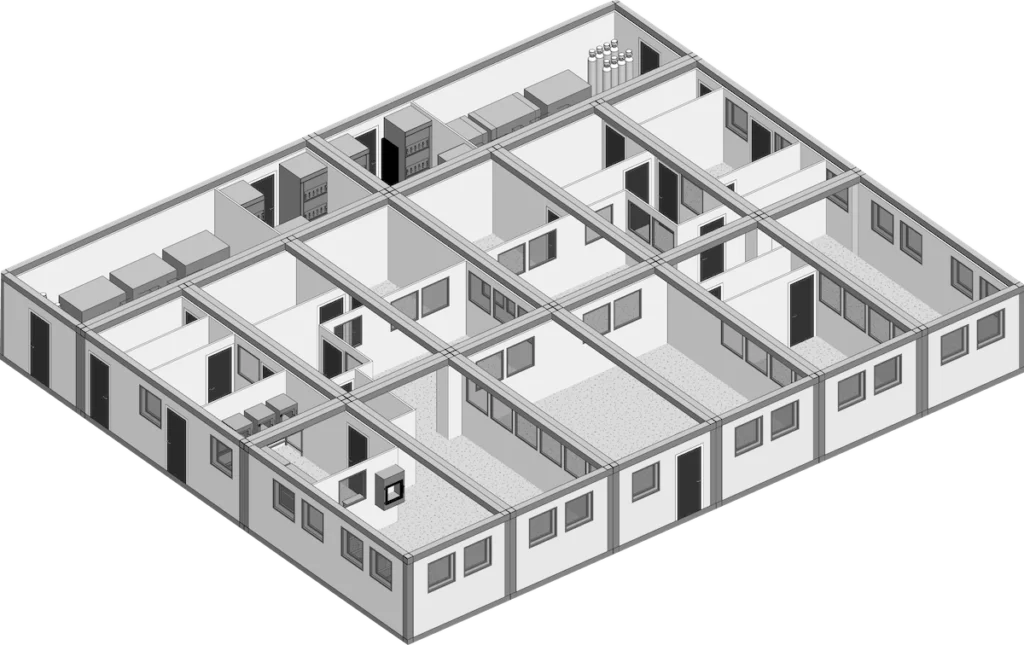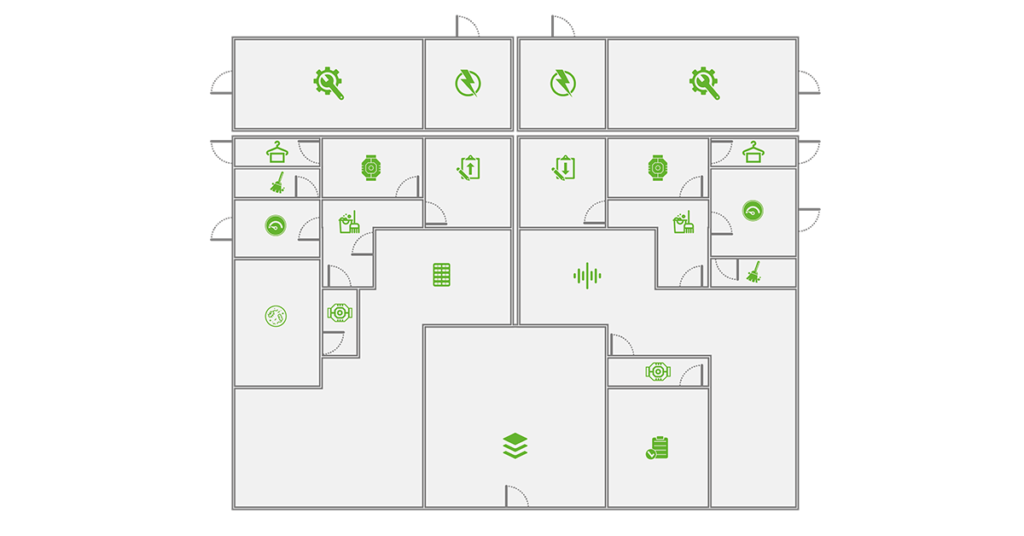This layout of 336m2 is perfect for biotech production.
It can also be used for several other purposes such as:
- Ramping-up production for a known process
- New green-field facility
- Rapid deployment in a new country
- A back-up production area during a factory refit

