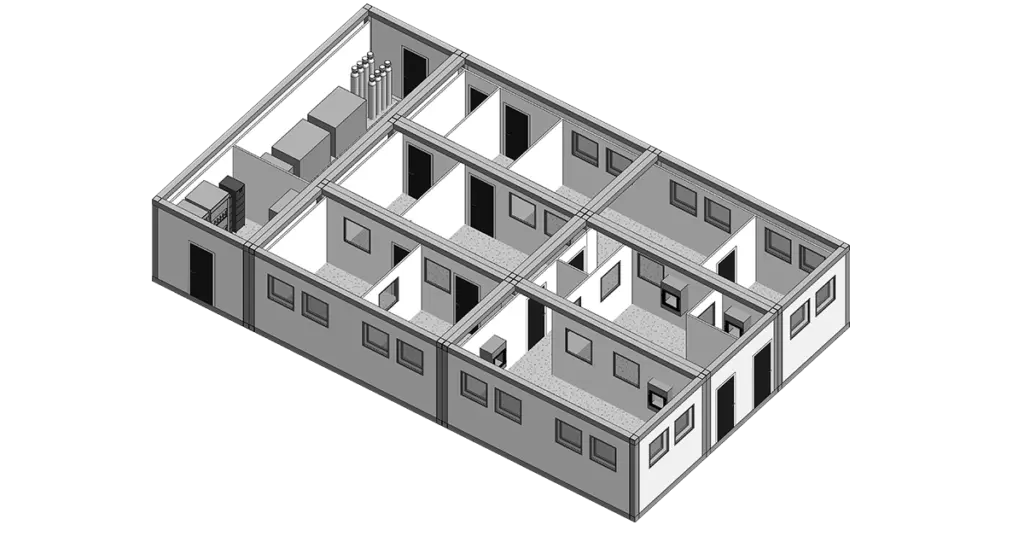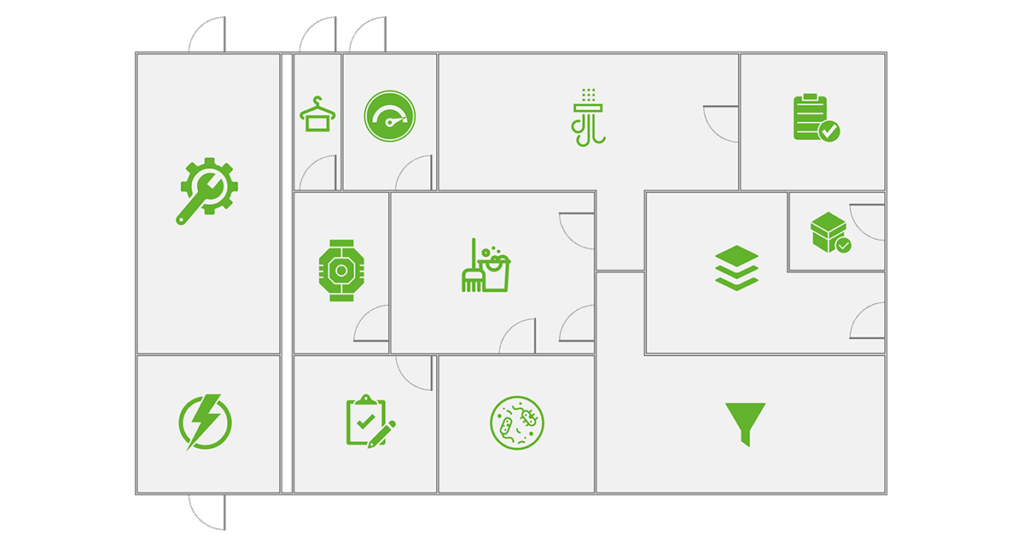This concept shows a small unit of 167 m2 for the production of vaccines.
This kind of layout can help our customers to deploy rapidly and in any part of the world, ready to produce vaccines in the unit.


This concept shows a small unit of 167 m2 for the production of vaccines.
This kind of layout can help our customers to deploy rapidly and in any part of the world, ready to produce vaccines in the unit.

